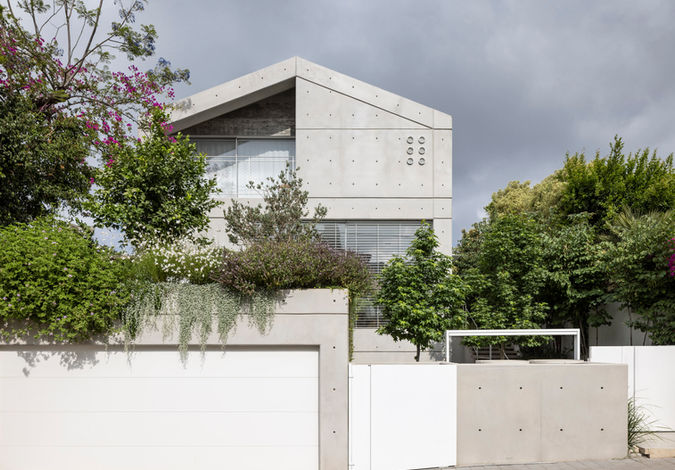top of page
TLV Z House
2017 - 2021
Plot area 370 sqm
House area 300 sqm
Photography Amit Geron
A townhouse on a relatively small plot. The design maximizes the ratio between the area of the house and the lot by opening maximum openings on the ground floor. Utilizing the parking roof as a front garden by raising the entrance to the house.
The house has 3 floors, an entrance floor that contains the living space and kitchen, an upper floor that takes advantage of the roof slope and contains the spacious master bedroom that includes a large bathroom and walk-in closet as well as another suite for a child. The basement floor, which thanks to the raised entrance, receives a lot of light and accessibility.
The use of exposed concrete throughout the house produces a tight and clean structure.
bottom of page








