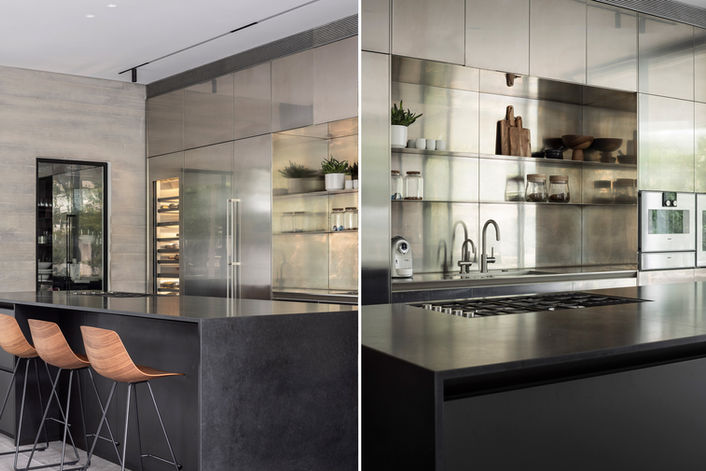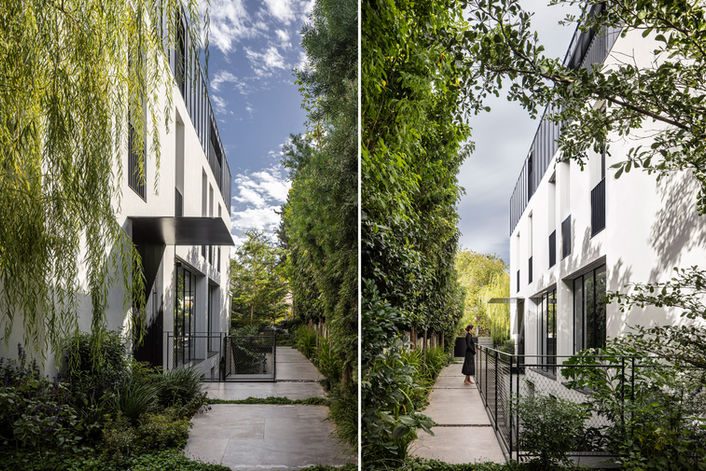top of page
S House
2019-2022
Plot area 500 sqm
House area 450 sqm
Photography Amit Geron
An urban family villa, 4 floors with a swimming pool.
In the crowded urban space with small lots, it is challenging to plan a 3-floor building with a basement while maintaining the intimate scale of a cottage. To this end, the third floor was designed as an "addition" and is distinguished from the lower floors using black aluminum reminiscent of a container.
The change in the design language of the building is familiar to us in the construction additions of preservation buildings.
The plaster on the lower floors is devoid of decorum.
The black shade is repeated in the windows and in all the metal elements in the house. A gray stone chosen to cover the floor, repeats itself both in the yard and as a brick element in the bedroom.
bottom of page
























