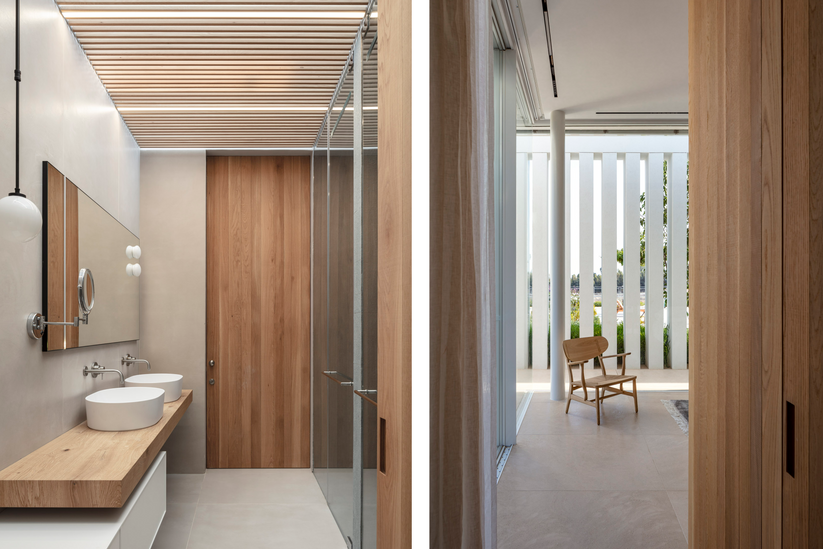top of page
K House
2015 - 2018
Plot area 3000 sqm
House area 500 sqm
Photography Amit Geron
90 vertical and horizontal columns envelope the structure and dismantle the mass, creating shadows as well as concealments in this unique structure. The aim was to create a private structure that is detached from its built environment, but at the same time, open to the view and open into itself by designing a patio at the entrance to the house. The house was designed as a one-story building with a swimming pool facing the view.
As part of the topography of the lot, another excavated unit was planned at the bottom of the pool, which was accessed from the top of the lot. Treating topography by using protective terraces, connecting the two levels of the yard.
bottom of page
















