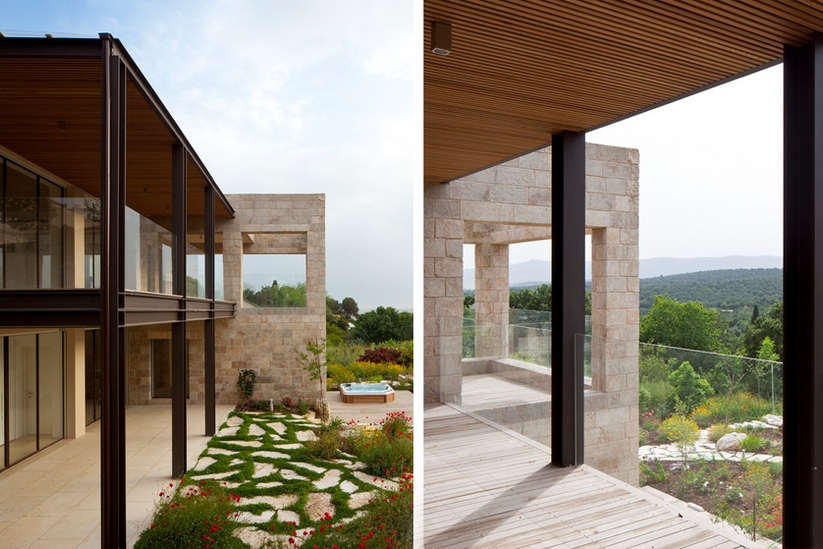top of page
Alonei Abba
The Aloney Abba residence is in a natural oak tree forest in Izrael valley.
Choice of stone masonry was influenced by the old Templar style buildings, typical to the region, and by regional planning council policy.
Topographical location and the unique local scenery were a prime factor in the design objectives.
Double height space, placed at the house center, creates a connection between the courtyard at ground level and the unique scenery viewed from the first floor.
Wooden pyramid shaped ceiling envelopes and connects the living room, entrance area and double space sitting room on lower level.
Bulthaup magazine, spring 2011
Read More- www.architonic.com
bottom of page















